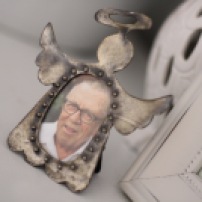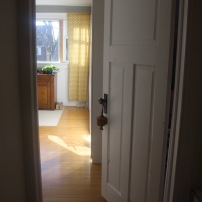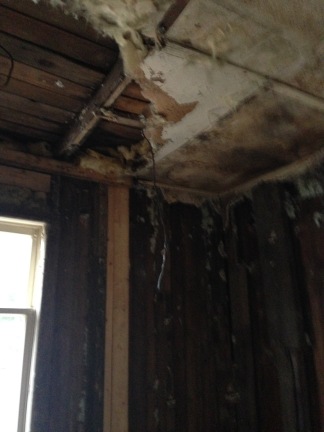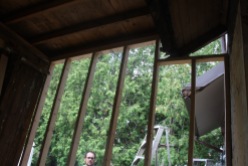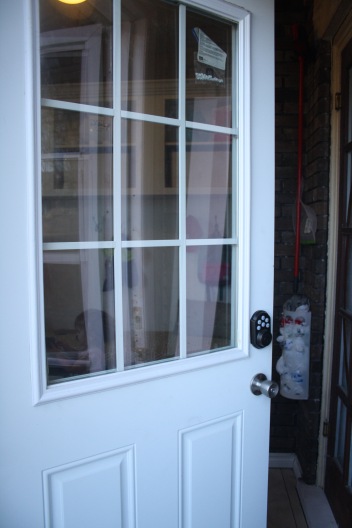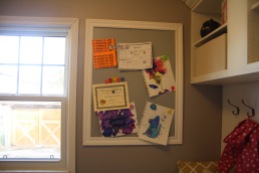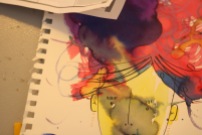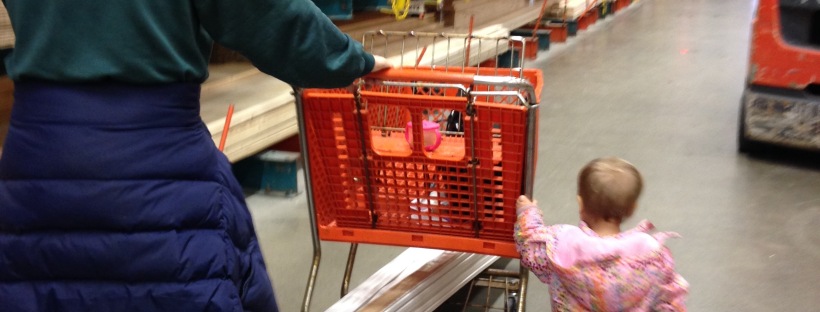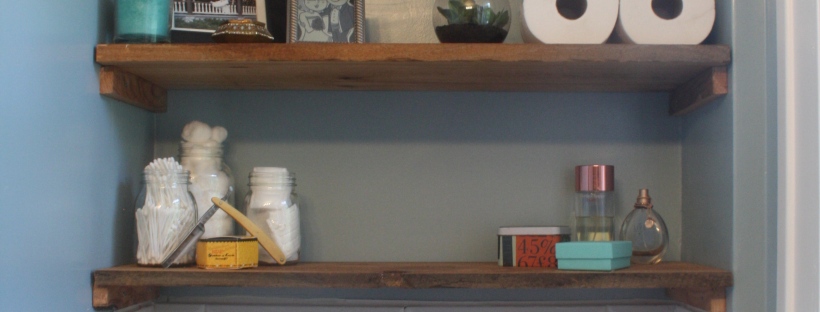We are in the home stretch before Baby 3 graces us with her presence. We’ve been tinkering on this room for months and months.
We’ve had quite a rocky start to 2018, but trying hard to persevere.
We lost my dad to a short (but incredibly fierce) battle with Cancer. He was one of my very best friends, and transitioning to a new life without him a phone call or short walk away is proving itself to be quite difficult. But — we are trying hard to persevere.
While waiting in between doctor visits, hospital visits, and long days at home by his side we’d talk about what to name this new Baby of ours. We knew his prognosis wasn’t good, and we knew he wouldn’t be able to meet his newest grandchild, so it was very important to me that while he was still with us and cognitive, that he was part of naming her.
It’s no surprise the importance that whatever name we decided on weighed heavily on the idea on honouring him. He was a man full of faith, full of love and spirit — so come June we will be welcoming Grace into this family. Grace really encompasses a lot of the feelings towards my Dad, and most of important of all, it means to Honour.
I miss this man more than I can ever explain, but the memories and impressions he left will last forever and ever.
There was debate about what we were going to do when we found out we were expecting No.3. Do we get bunkbeds for the other 2? Do we share room A or room B? Do we put the newborn in with one of the “big” kids? Do we finish the basement bedroom? Do we put the baby in our closet?
Yep– we put the baby’s room in our closet. Seems logical.
We had been using the closet, as well, our closet. So we needed to do SOMETHING to put all of our clothes…
IKEA to the rescue! We changed around the orientation of our bedroom to accommodate IKEA’s PAX wardrobe system. OMG. It’s the best thing ever.
If you’re still hung up that we are putting our baby in a closet…let’s get one thing straight. Our closet is not your typical closet. I’ll let the pictures speak for themselves.


























